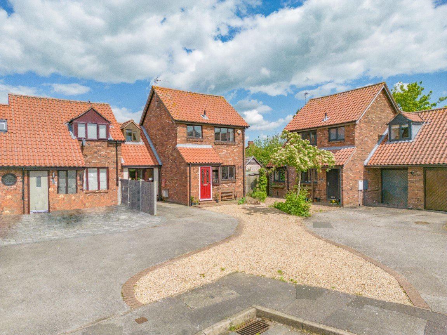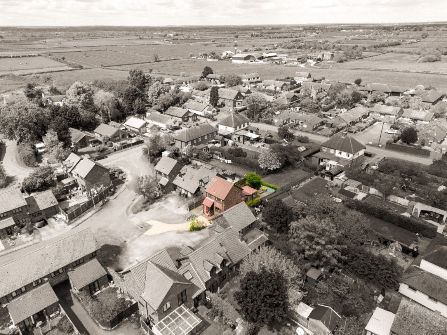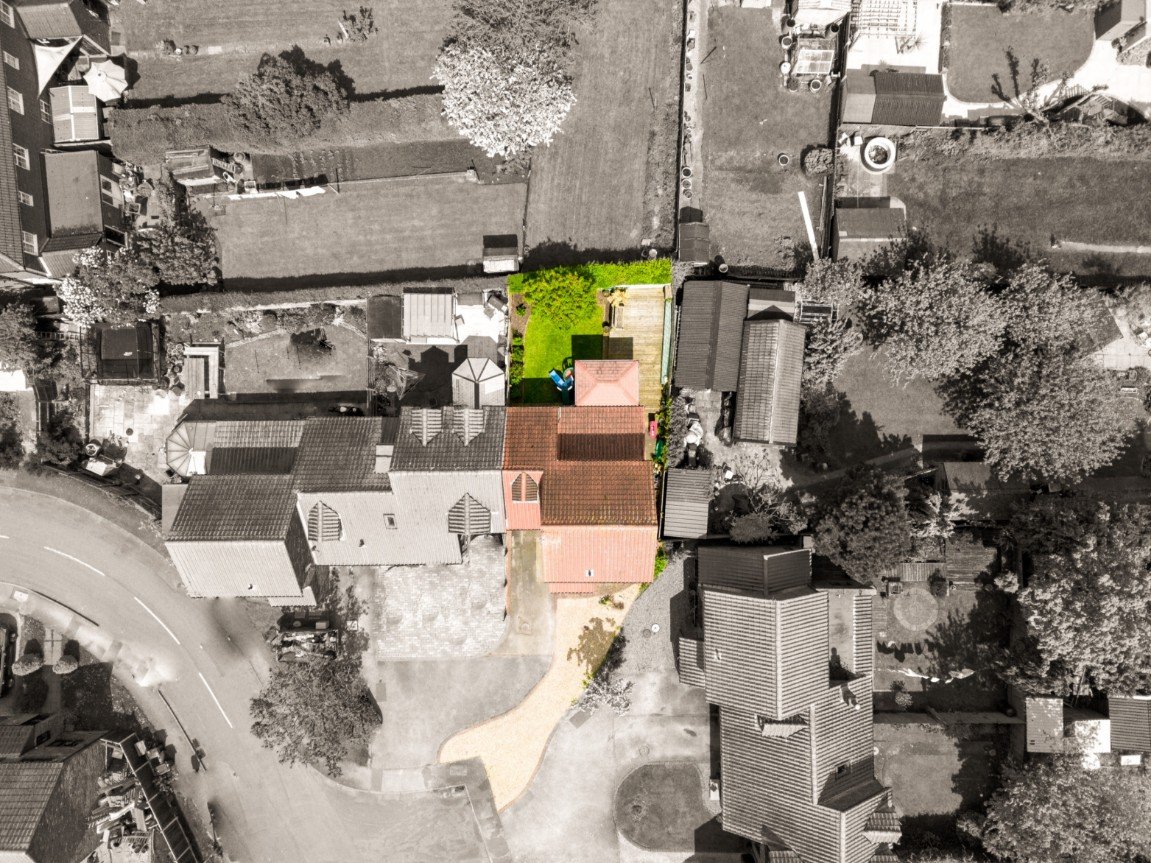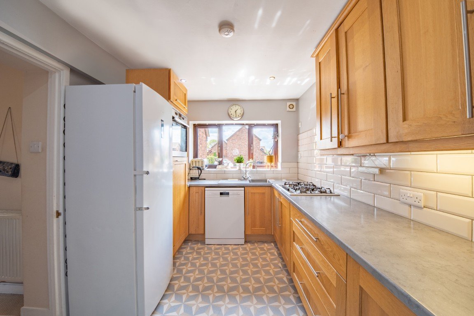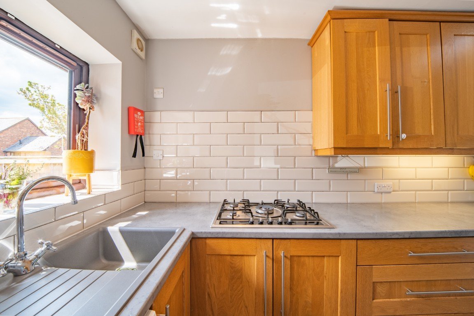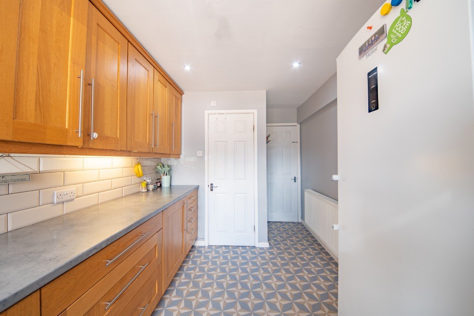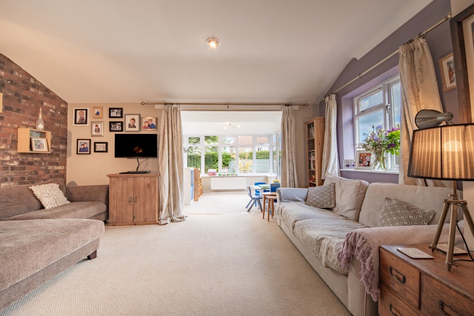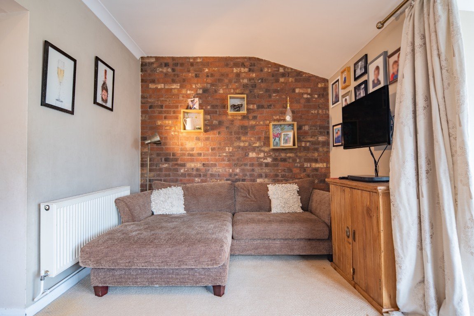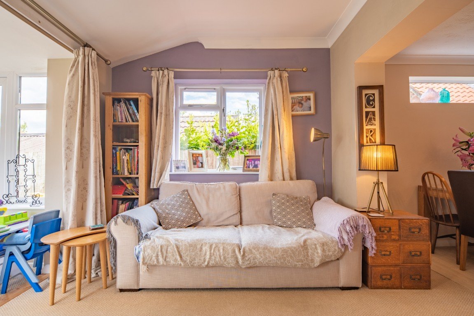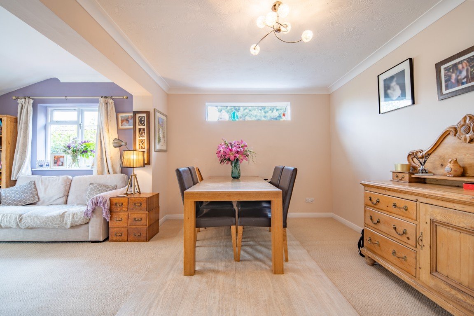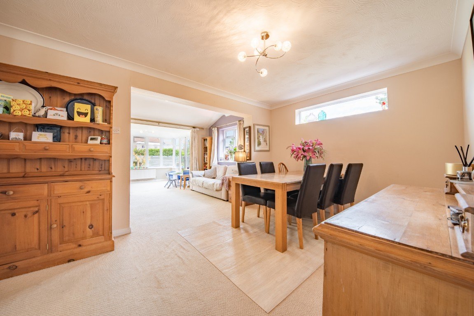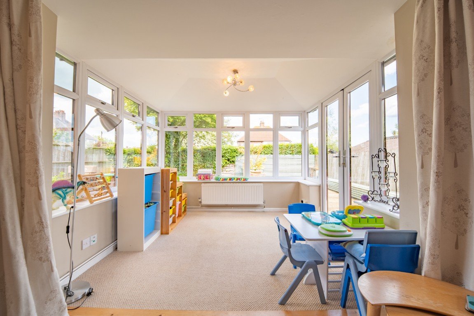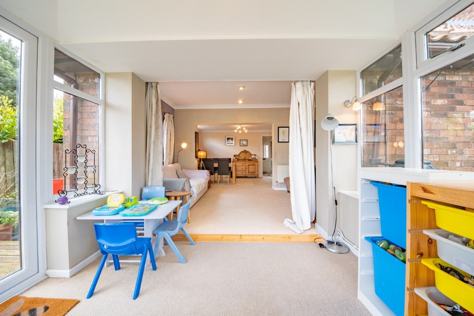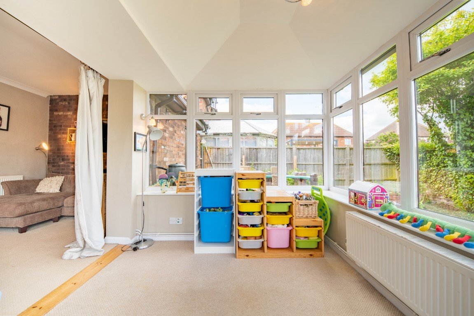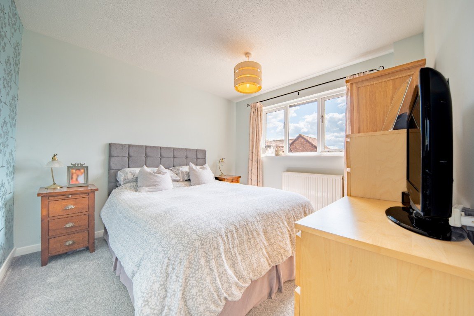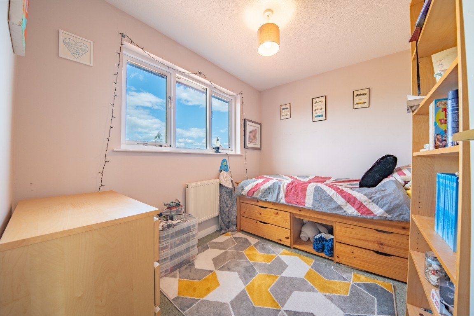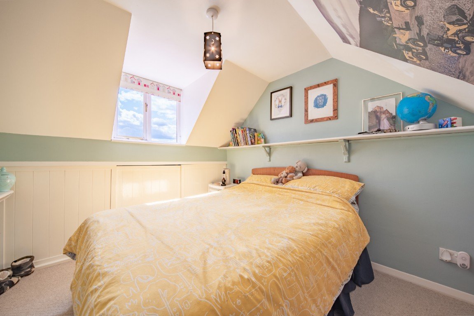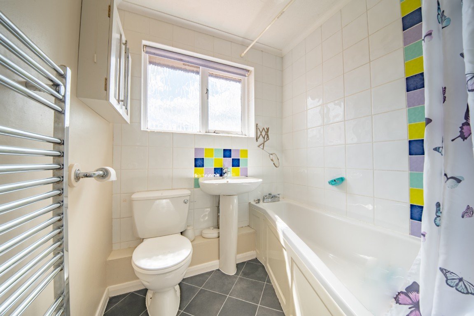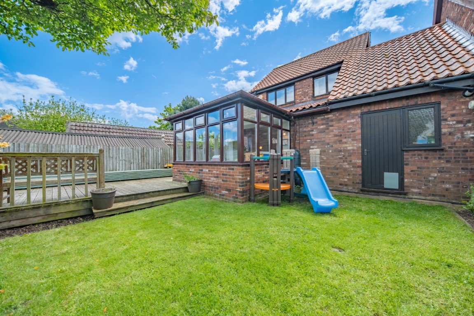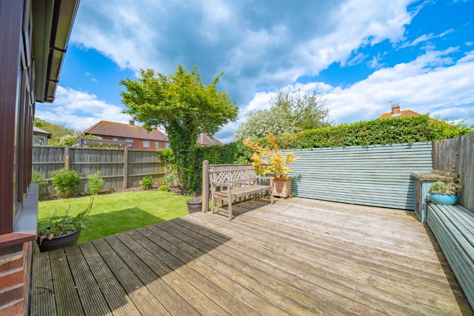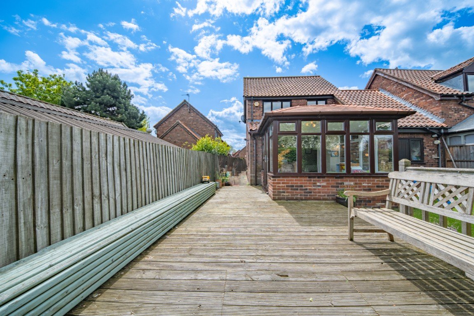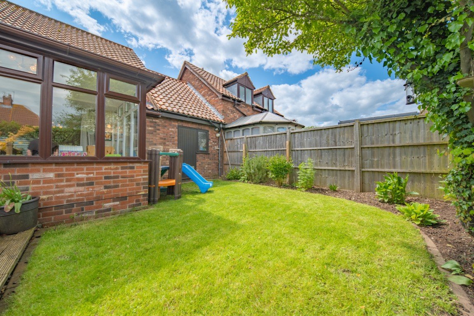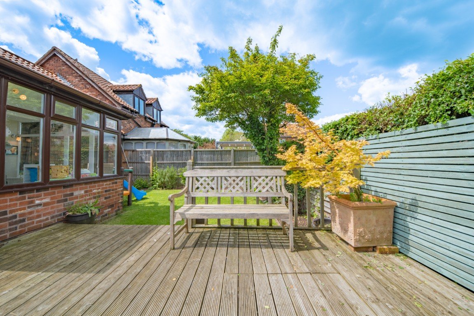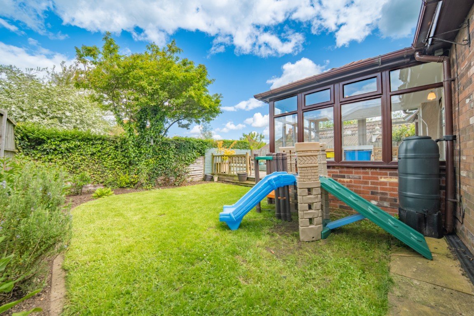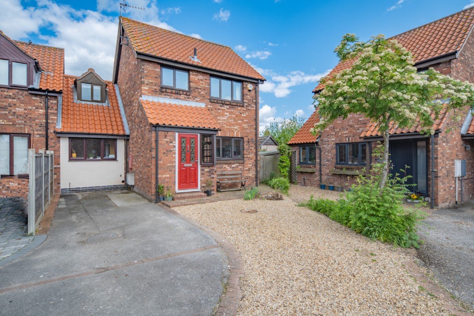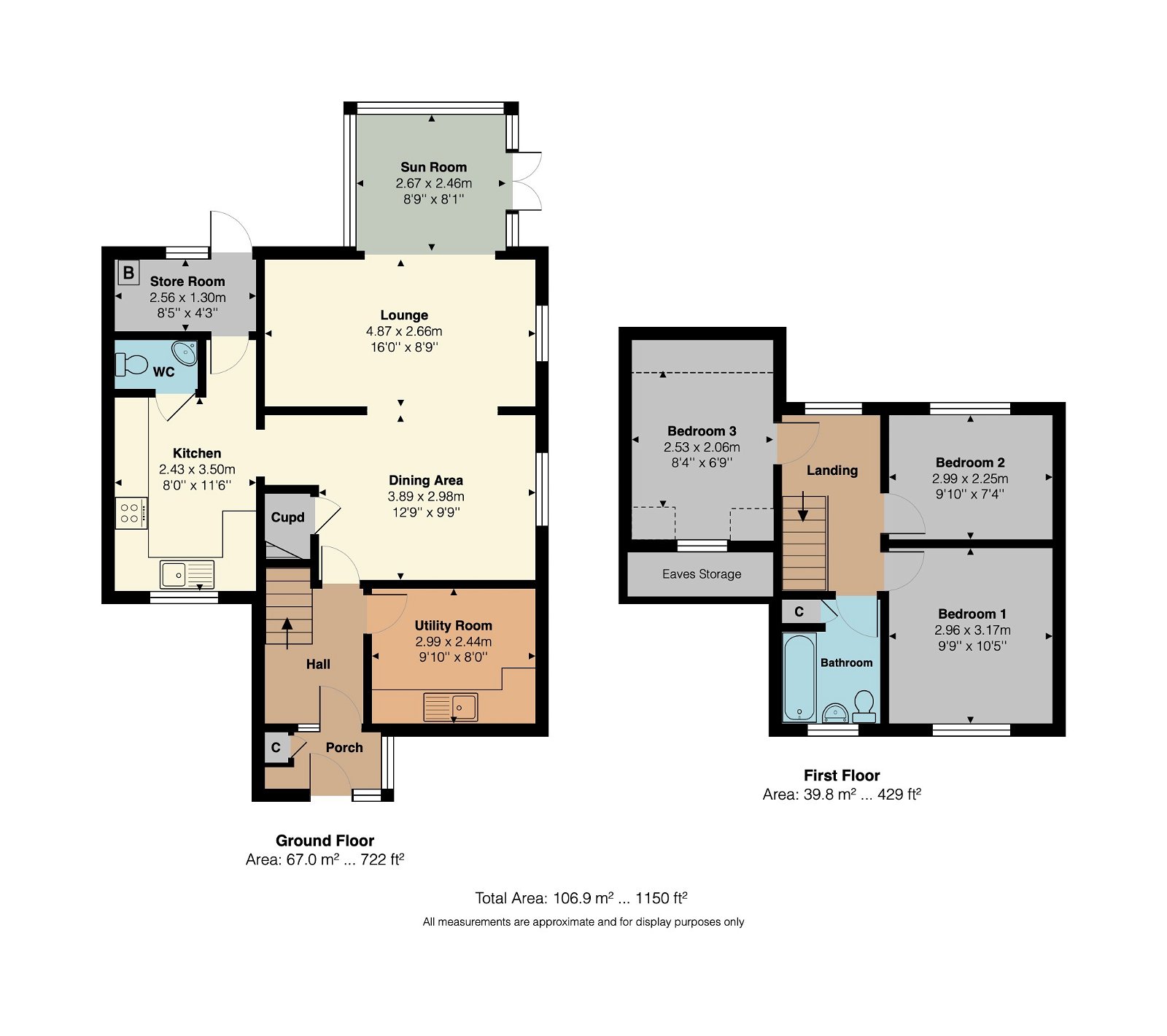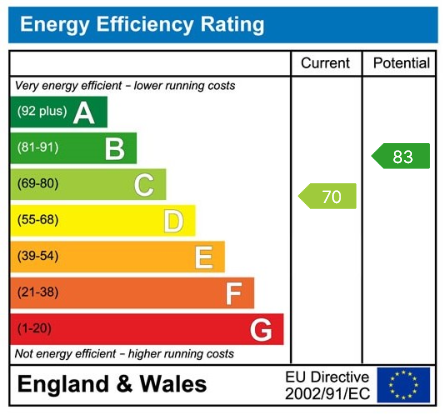Home Pastures, Hose, Melton Mowbray. LE14 4JB
£260,000
Property Composition
- Semi-Detached House
- 3 Bedrooms
- 1 Bathrooms
- 2 Reception Rooms
Property Features
- PLEASE QUOTE REF: BS0067
- EXTENDED THREE BEDROOM PROPERTY
- OPEN PLAN LOUNGE/DINER
- SUN ROOM
- UTILITY ROOM
- DOWNSTAIRS W.C.
- SOUGHT AFTER VILLAGE LOCATION
- OFF-ROAD PARKING FOR FOUR VEHICLES
Property Description
PLEASE QUOTE REF: BS0067 - Extended three bedroom modern property located in the sought after Vale of Belvoir village of Hose. The village offers a wide range of amenities which include a village shop/post office, hairdressers, Pub, Primary school, church and a village hall, perfect for a first time buyer or young family. In brief, the accommodation comprises of: Entrance porch, Hallway, Utility Room, Dining Area, Lounge, Sun Room, Kitchen and downstairs Cloaks. The first floor offers three Bedrooms and a family bathroom. Externally there is an enclosed rear garden with raised decking seating area and lawn.The frontage offers a tarmac and gravel driveway providing off road parking for four vehicles. Viewing is advised to appreciate the wealth of space on offer.
Porch – Double glazed composite front entrance door, glazed windows to the front and side aspects, tiled flooring, built-in store cupboard and door leading into the entrance hallway.
Hallway – 8’x 5’10” – Doors leading to the utility room and dining area, radiator and stairs leading to the first floor.
Utility Room - 9’10” x 8’ - Double glazed window to the front aspect, range of wall and base units with work surfaces over, inset stainless steel sink, space and plumbing for washing machine and tumble dryer, space for fridge/freezer, radiator and tiled flooring.
Dining Area - 12’9” x 9’9” – High level double glazed window to the side aspect, understairs storage cupboard, radiator and opening leading into the lounge.
Lounge - 16’ x 8’9” - Double glazed window to the side aspect, radiator, feature brick wall and opening leading into the Sun room.
Sun Room - 8’9” x8’1” – Double glazed French doors leading into the rear garden, double glazed windows to the rear and side aspects and radiator.
Kitchen – 11’6” x 8’ - Double glazed window to the front aspect, range of wall and base units with work surfaces over, tiled splash back, single bowl sink with mixer tap, integrated five burner NEF gas hob, integrated AEG electric oven, space and plumbing for dish washer, space for fridge/freezer, recessed ceiling lights, radiator and doors leading to the cloaks room and Store room.
Cloaks - 2’11” x 4’11” – Low level W.C., corner wash hand basin with tiled splash back, tiled flooring and extractor fan.
Store Room - 8’5” x 4’3” - Obscured glazed window to the rear aspect, panelled door leading to the rear garden, wall mounted gas boiler, power and light.
First Floor Landing - Double glazed window to the rear aspect, radiator, loft access hatch with loft ladder. The loft is also insulated and has power & light.
Bedroom One - 10’5” x 9’9” - Double glazed window to the front aspect and radiator.
Bedroom Two - 9’10” x 7’4” - Double glazed window to the rear aspect and radiator.
Bedroom Three – 8’4” x 6’9” (to head height of 5’5”) - Double glazed window to the front aspect, radiator and built-in eaves storage.
Bathroom - 7’2” x 5’11” - Double glazed obscured window to the front aspect, panelled bath with shower over, low level W.C., wash hand basin, full height tiled walls, heated electric towel rail, recessed ceiling lights and built-in storage cupboard.
Rear Garden – Raised timber decking with built-in seating bench and hidden sand pit, mainly laid to lawn, range of mature shrubs and plants and enclosed timber fencing.
Frontage – Tarmac driveway and gravelled area providing off road parking for four vehicles, block paved pathway leading to the side access.
Information
Tenure – Freehold
Council Tax band - C
Melton Borough Council


